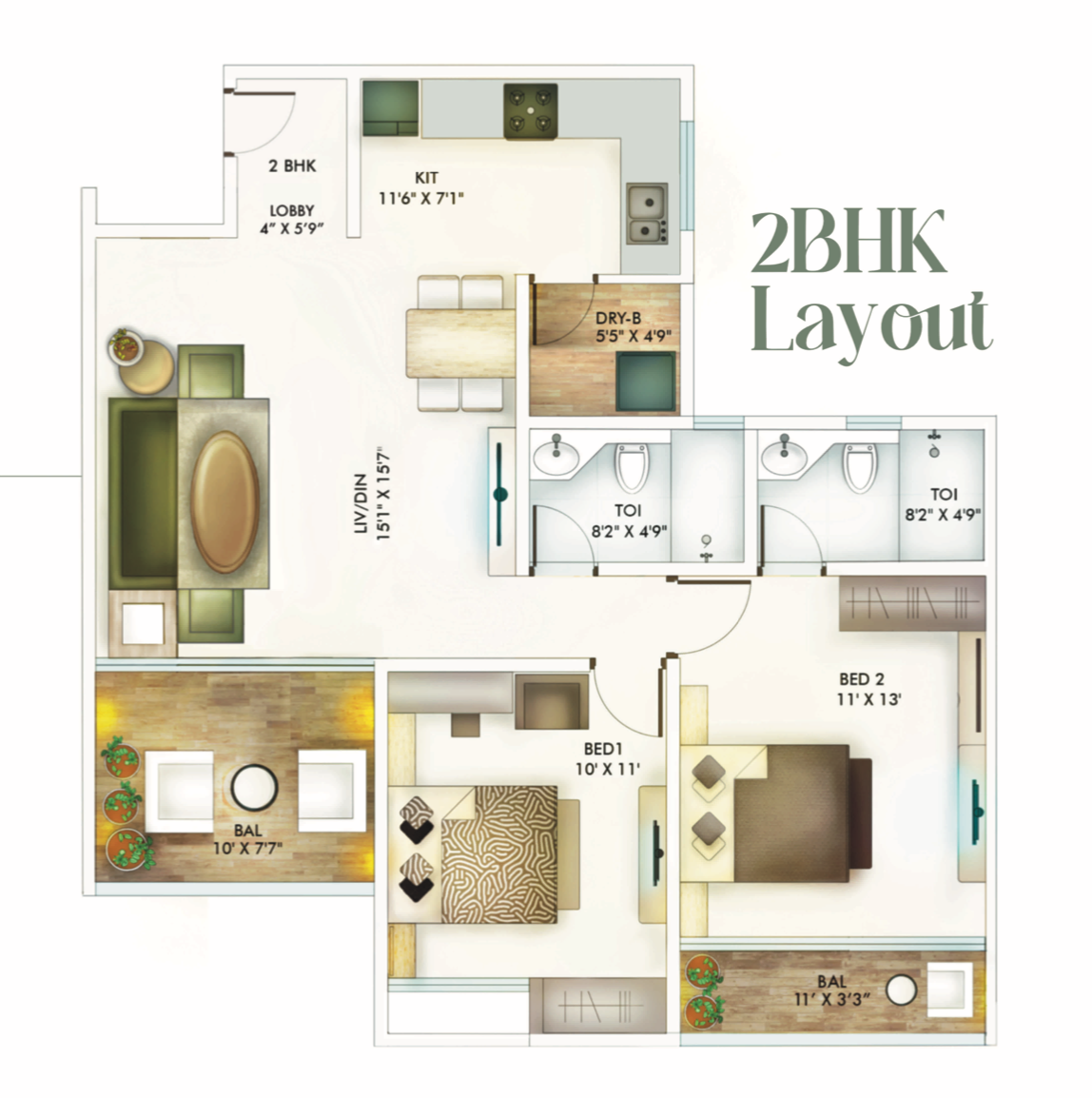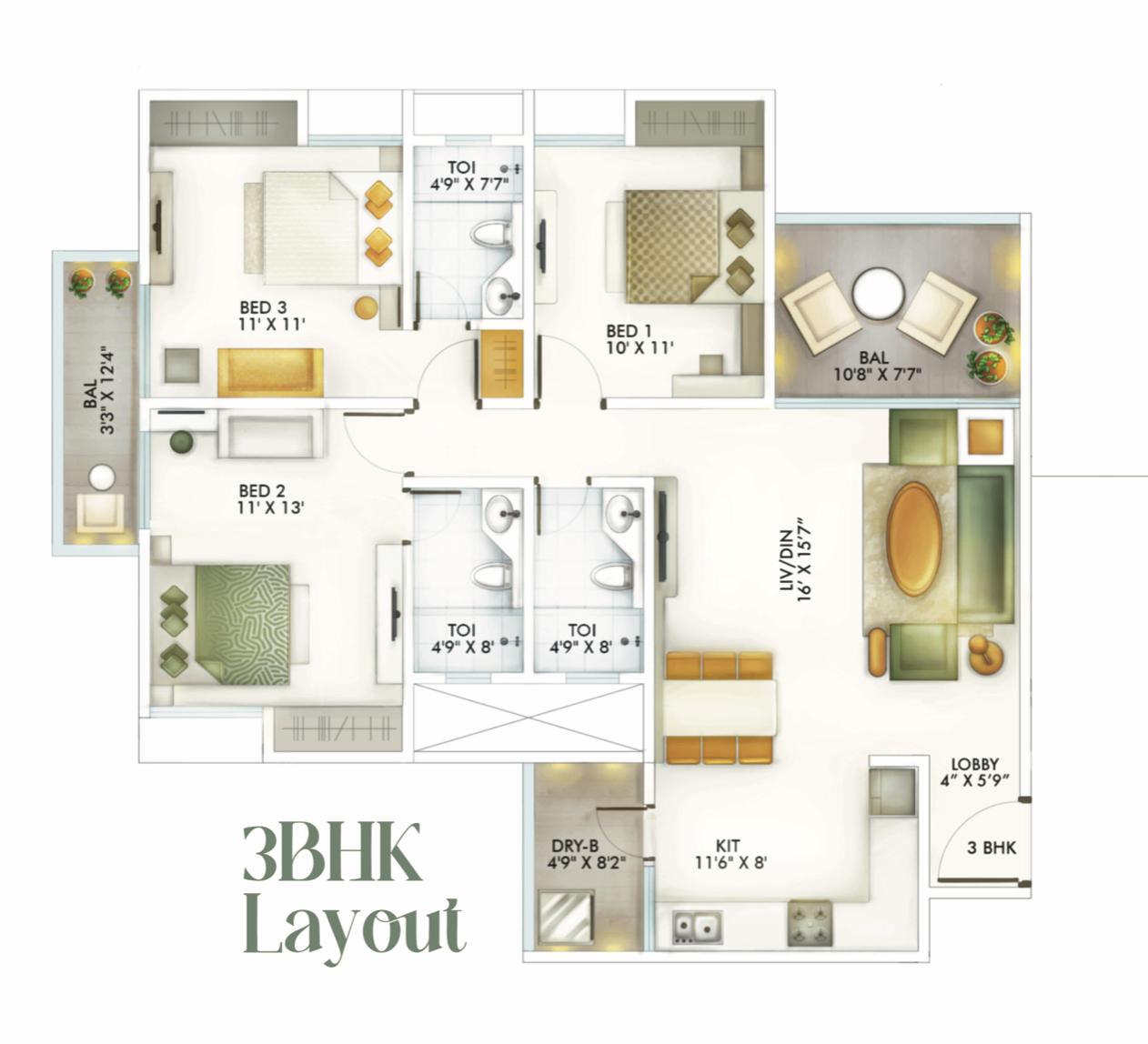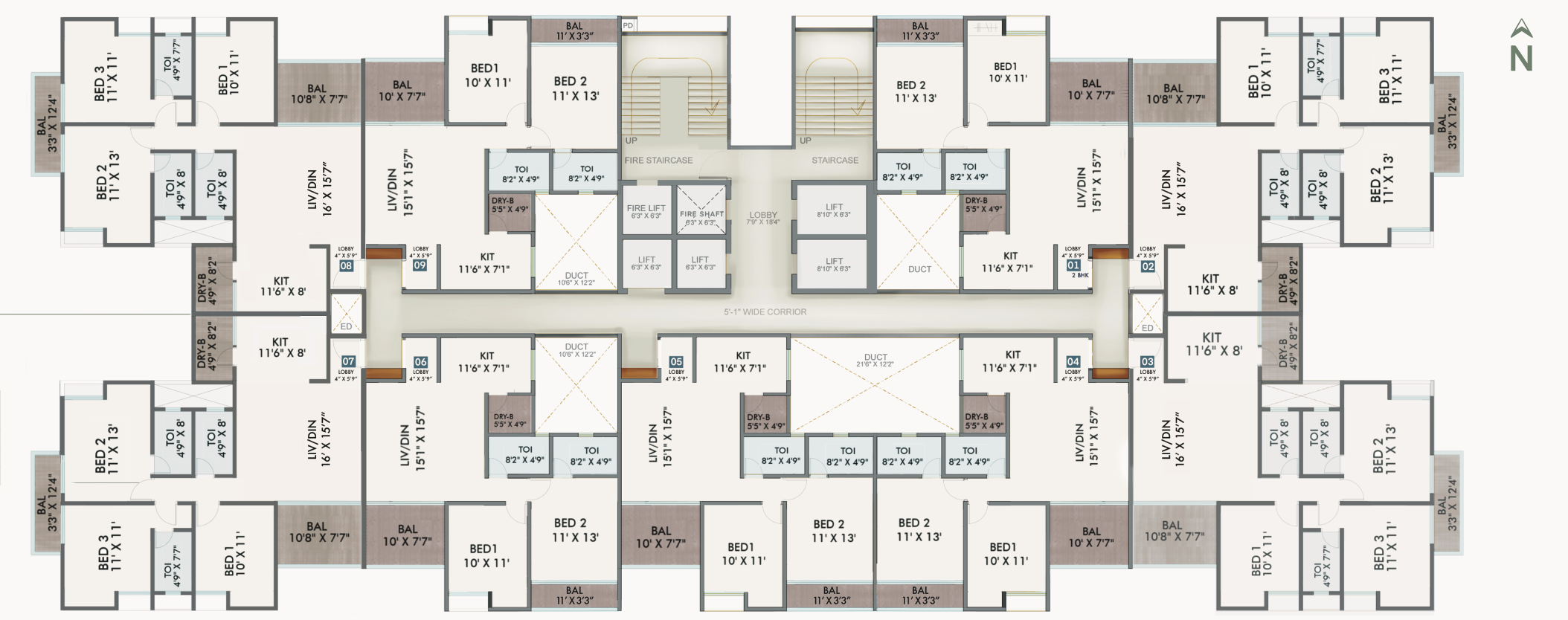
2BHK Floor Plan
by Parkland
A bright, airy space with seamless flow and ample natural light
Spacious Living and Dining
Smartly designed space for efficiency and extra utility
Modern Kitchen with Dry Balcony
Perfect for relaxation and rejuvenation with stunning city views
Two Private Balconies
Spacious, comfortable & ideal for leisure or work
Serene Bedrooms
Elegant fittings for a touch of luxury
Premium Bathrooms

3BHK Floor Plan
by Parkland
A bright, airy space with seamless flow and ample natural light
Spacious Living and Dining
Smartly designed space for efficiency and extra utility
Modern Kitchen with Dry Balcony
Perfect for relaxation and rejuvenation with stunning city views
Two Private Balconies
Spacious, comfortable & ideal for leisure or work
Serene Bedrooms
Elegant fittings for a touch of luxury
Premium Bathrooms

Carpet Area Table

